A sweeping terrace is the crowning glory of this rooftop home
Jannat Vasi designs a majestic apartment with an unhindered view of the Mumbai skyline
Hearing designer Jannat Vasi describe her latest project in Altamount Road, Mumbai, is reminiscent of taking a walk through the majestic rooftop home with a terrace garden that seamlessly combines the indoors and outdoors. The minutest detail, from the gold accents to the accessories that adorn its every corner, has been executed with careful precision and in keeping with a modern aesthetic that Jannat is renowned for. At 2,000sqft, this breathtaking apartment is luxurious in every aspect, be it the natural or the built.
With its terrace garden and timeless interiors, this rooftop apartment in South Mumbai by Jannat Vasi is a sight to behold. All images courtesy: Ashish Sahi
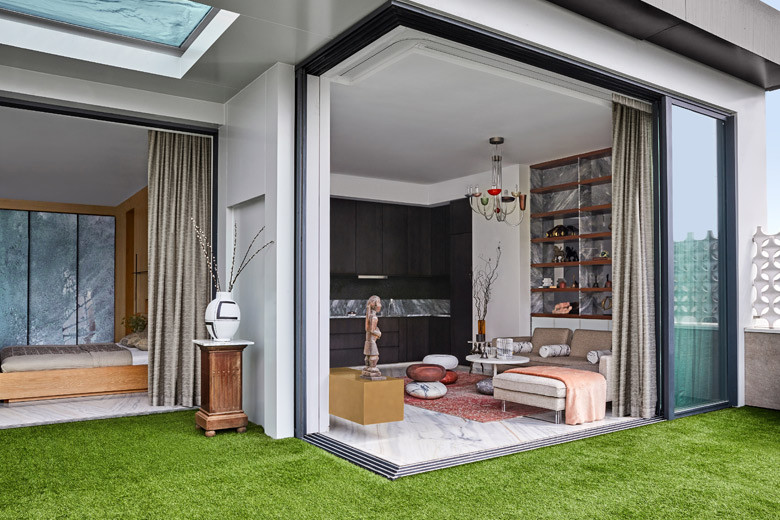
"I was given an empty terrace floor plate to create an interesting layout for a young couple, which contains interior spaces opening onto a vast garden. For me, the most important aspect of creating a successful design is having a synergy with the client. They gave me the opportunity to be flexible with space planning, so I decided to maximize the daylight streaming into the interior spaces," reveals Jannat, who personally loves to create eclectic and textural interior spaces that have a provocative vibe.
Originally an open terrace roof, this home covers an entire floor and encapsulates public spaces like a formal living room, kitchen and powder room, and private spaces like a master bedroom and bathroom, a large walk-in wardrobe, and of course, the adjoining terrace. Top this with an unparalleled view of the Mumbai skyline and you have an apartment that seems as though it's sitting primly in the sky.
Despite its bold colours, embossed textures and unique surface treatments, the home holds on to its elegance and homeliness. Built for a young HNI couple, it has 16ft high ceilings, a flexible layout, and inviting interiors with a glamourous side. Igniting these rich interiors with freshness, the garden terrace looks towards the open sky. Encased in a 3D jaali design for privacy, this space has a sandstone boundary with inbuilt planters, and a skylit water body carved into a partial awning, which creates the most striking reflections of the sun onto the areas below.
Originally an open terrace roof, this home covers an entire floor and encapsulates public spaces like a formal living room, kitchen and powder room, and private spaces like a master bedroom and bathroom, a large walk-in wardrobe, and of course, the adjoining terrace. Top this with an unparalleled view of the Mumbai skyline and you have an apartment that seems as though it's sitting primly in the sky.
Despite its bold colours, embossed textures and unique surface treatments, the home holds on to its elegance and homeliness. Built for a young HNI couple, it has 16ft high ceilings, a flexible layout, and inviting interiors with a glamourous side. Igniting these rich interiors with freshness, the garden terrace looks towards the open sky. Encased in a 3D jaali design for privacy, this space has a sandstone boundary with inbuilt planters, and a skylit water body carved into a partial awning, which creates the most striking reflections of the sun onto the areas below.
The large outdoor terrace is connected directly to the indoor spaces, infusing the home with the kind of warmth that only natural light and air can bring

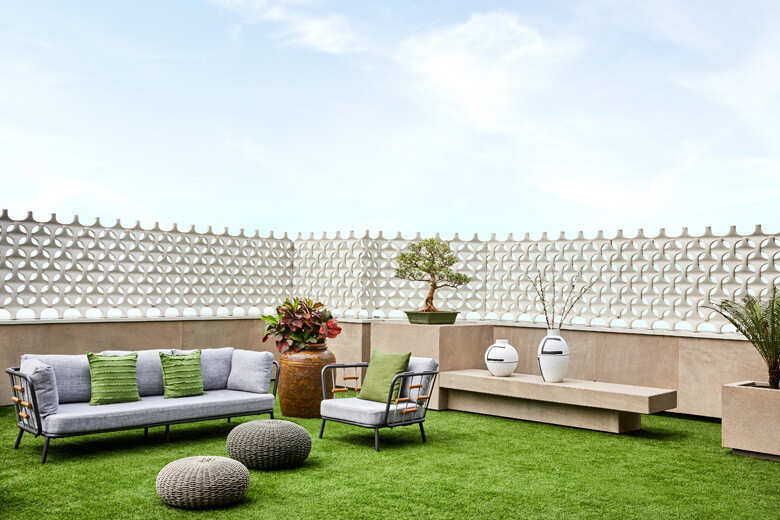
The terrace has a partial awning with a sky lit water body for added effect 
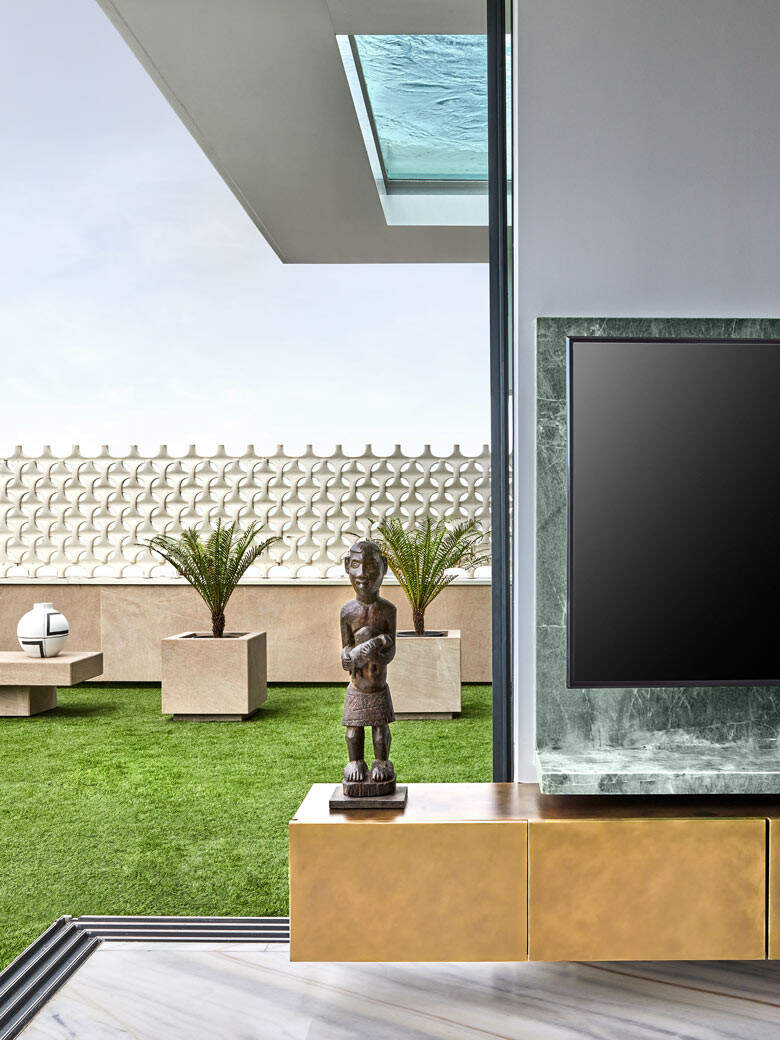
Access to the home is through a grand foyer, with sinuous parametric marble flooring. It meanders into the double-height living room, another rich space with autumnal colours highlighted by the sunlight seeping in through the terrace. There are some standout elements here, like wall shelving designed in marble, solid walnut and mirror to display the client's art collection, exotic marble centre tables, and a glass chandelier from Barovier & Toso.
The bold foyer has parametric marble flooring, and a bespoke ottoman and brass accent mirror
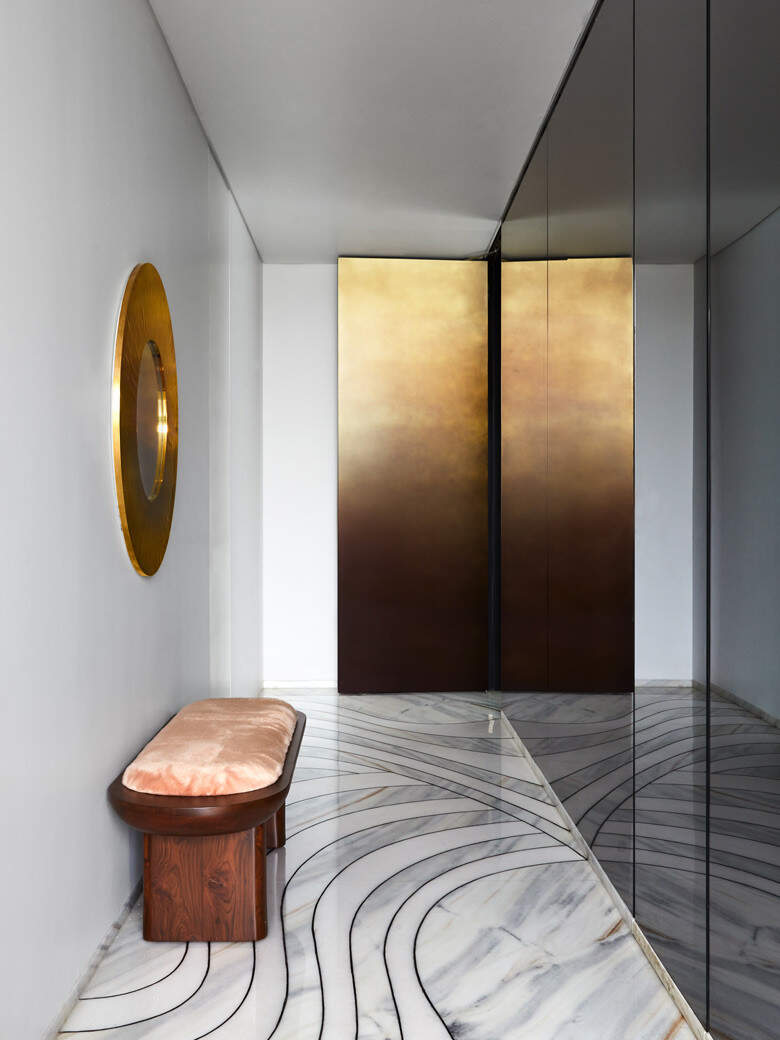
The double-height living room has some standout decor pieces
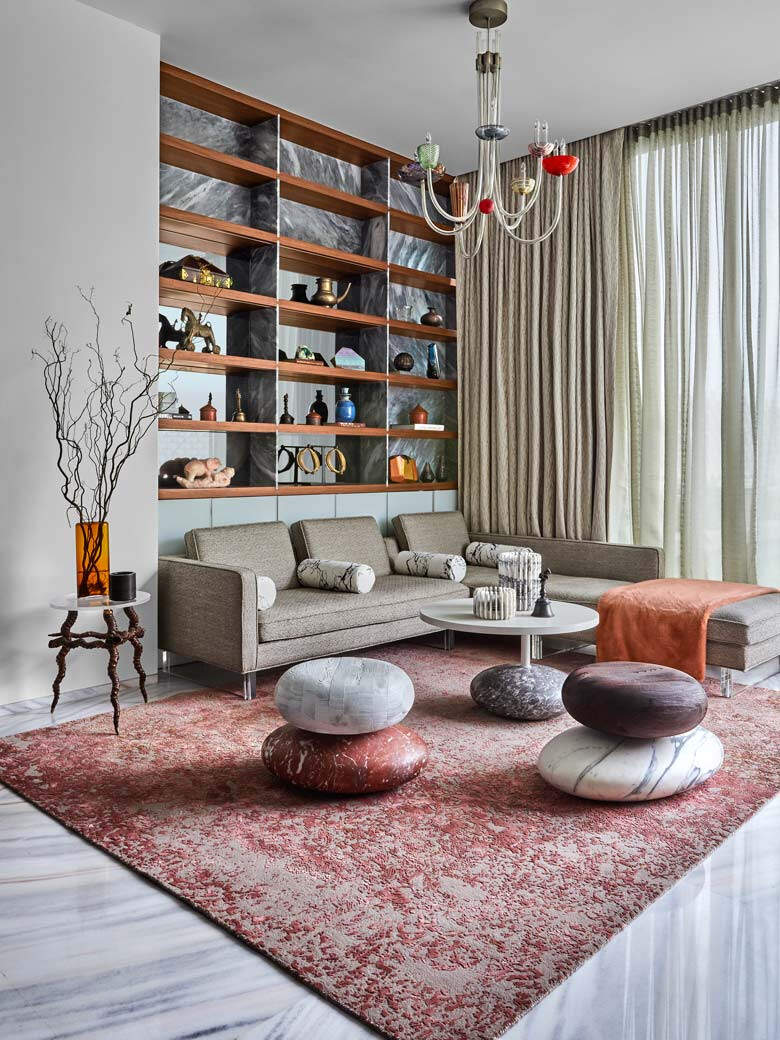
The bespoke grid wall shelving displays antique and modern pieces sourced by the clients during their travels
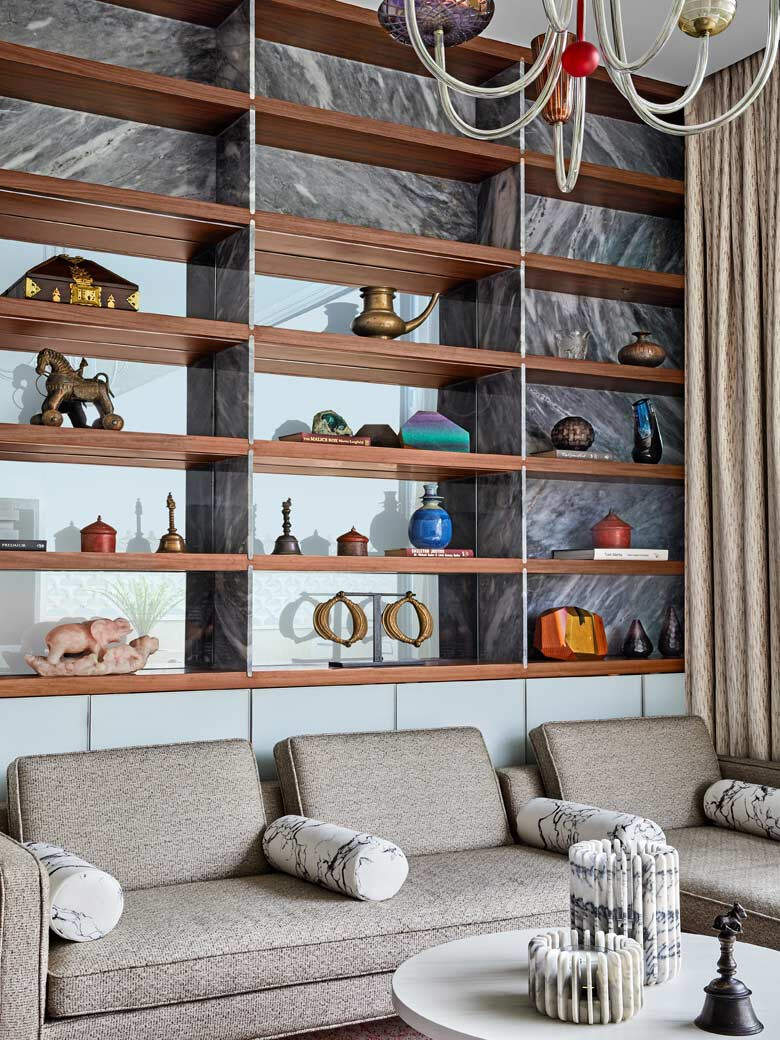
Right by the living room is an open-plan kitchen with cleverly concealed hardware and appliances within stained black wood shutters. Not only does this monolithic block balance out the colours of the living room, but also acts as a strong aesthetic feature in this area. Behind the kitchen, towards the entrance, is the outwardly demure but inwardly brazen powder room, swathed in marble and bronze.
The open-plan kitchen is a monolithic block with concealed appliances
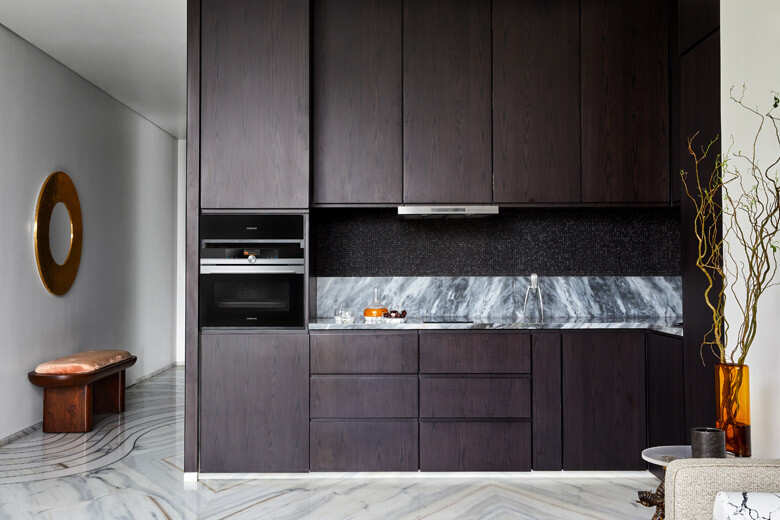
The powder room by the entrance is swathed in marble with bronze fittings
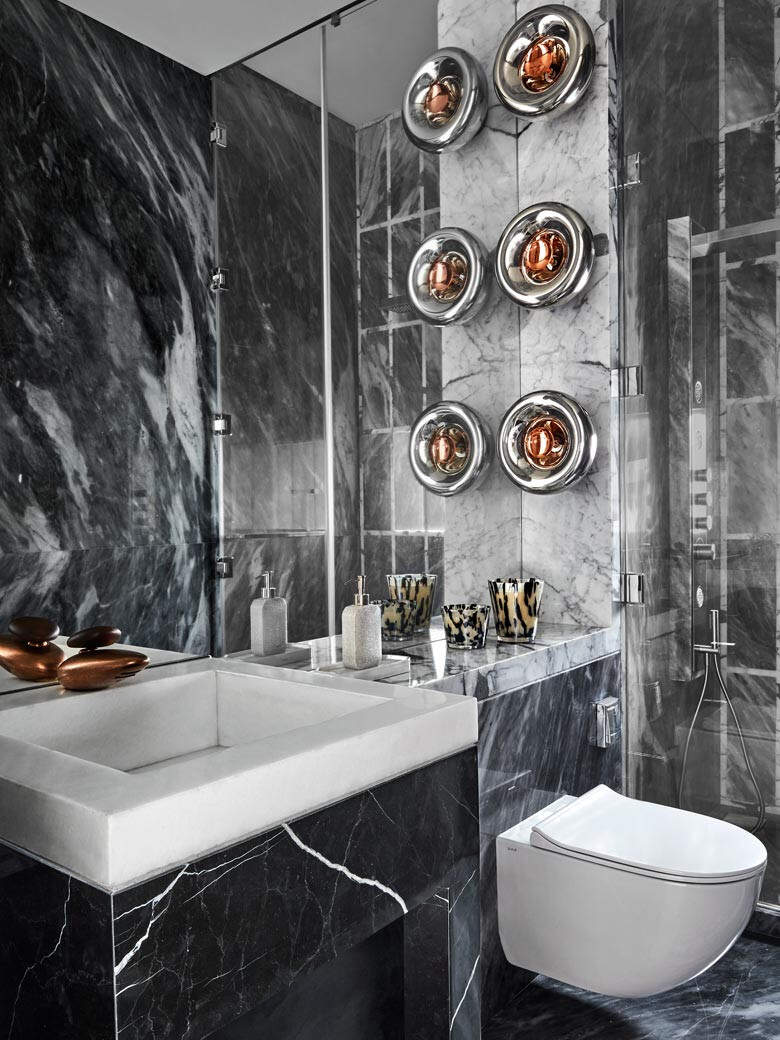
Besides the living room, the terrace also wraps around the sole bedroom. The colour palette here is calmer but just as luxurious - clours like taupe, beige and blue and perked up with accents of gold and silver. A definite eye-catcher here is the coral reef-inspired wardrobe shutters that lend a further sense of serenity to this textural space.
The master bedroom, with its coral reef-inspired cabinet shutters

On the bed back wall is a playful linear composition of lights
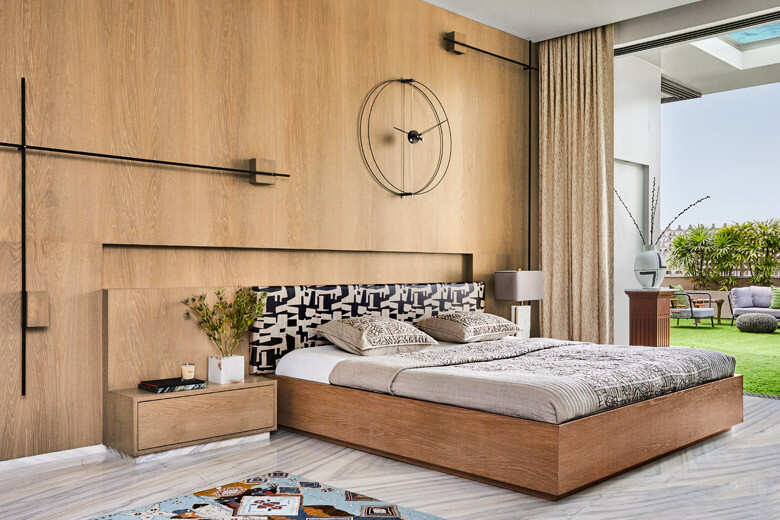
In this room is a decadent walk-in closet in brass-inlayed marble flooring and glass shutters on both sides for the pair's individual use. Also in this room is the master bath with hints of green and gold. The shower area seems almost gift-wrapped in a woven marble feature wall and a skylight glass panel above.
The walk-in closet for him and her
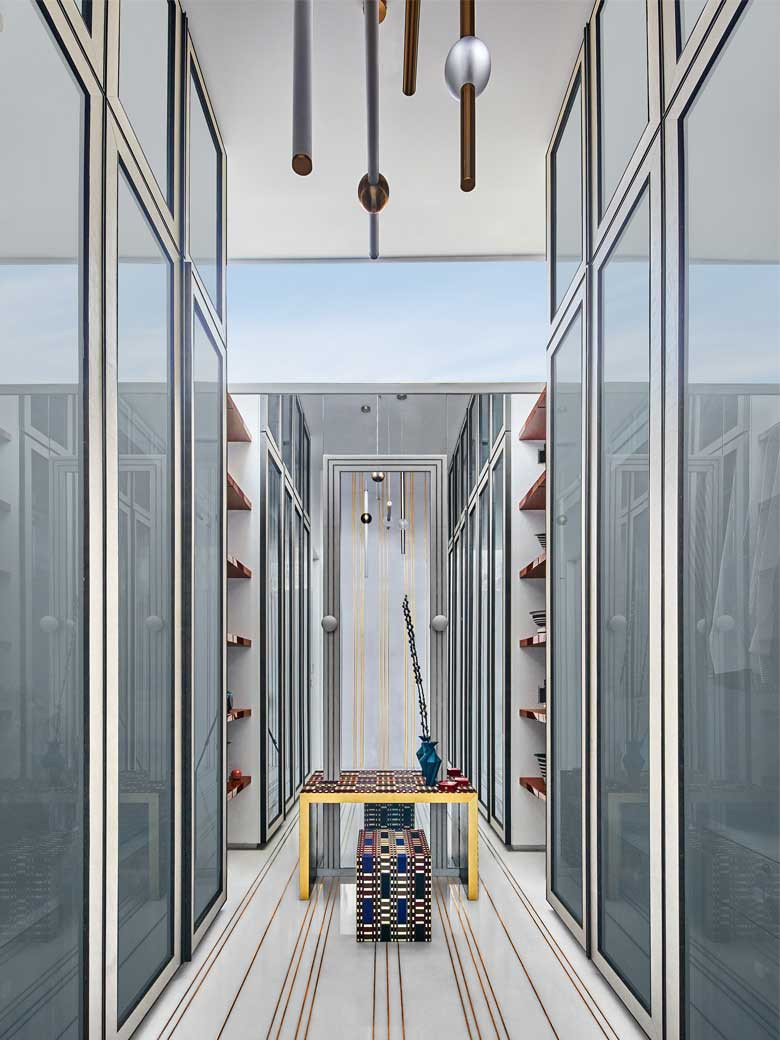
The master bathroom with a skylight in the shower area
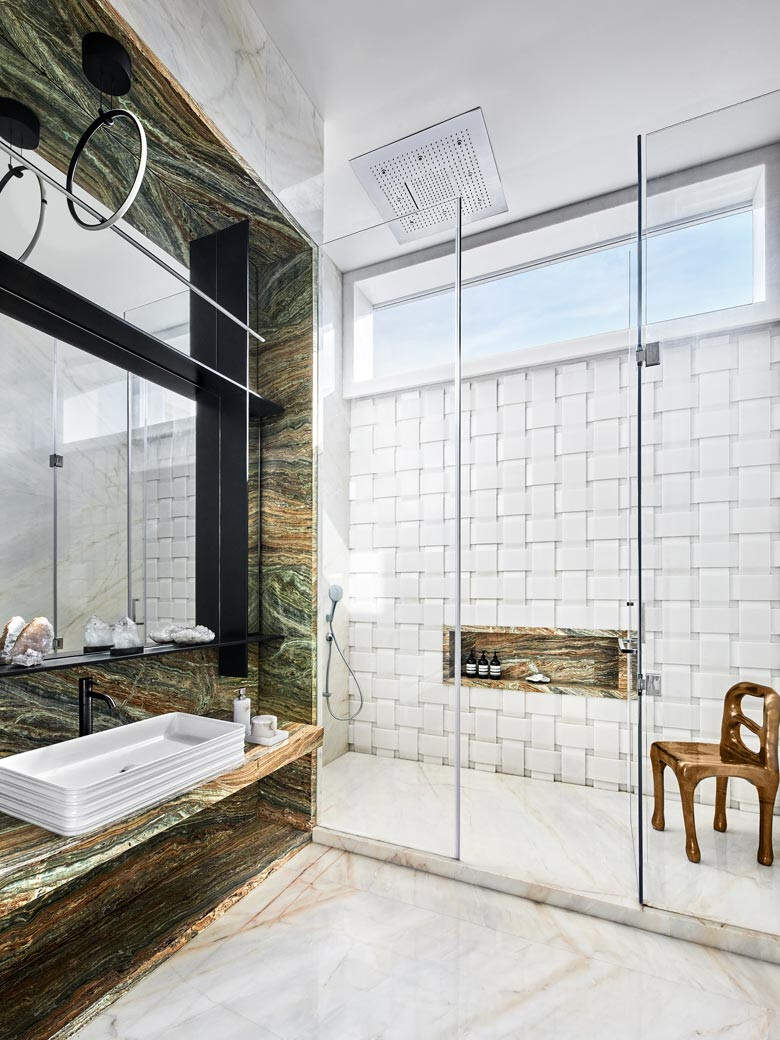
The shower area has a feature wall with a woven marble design
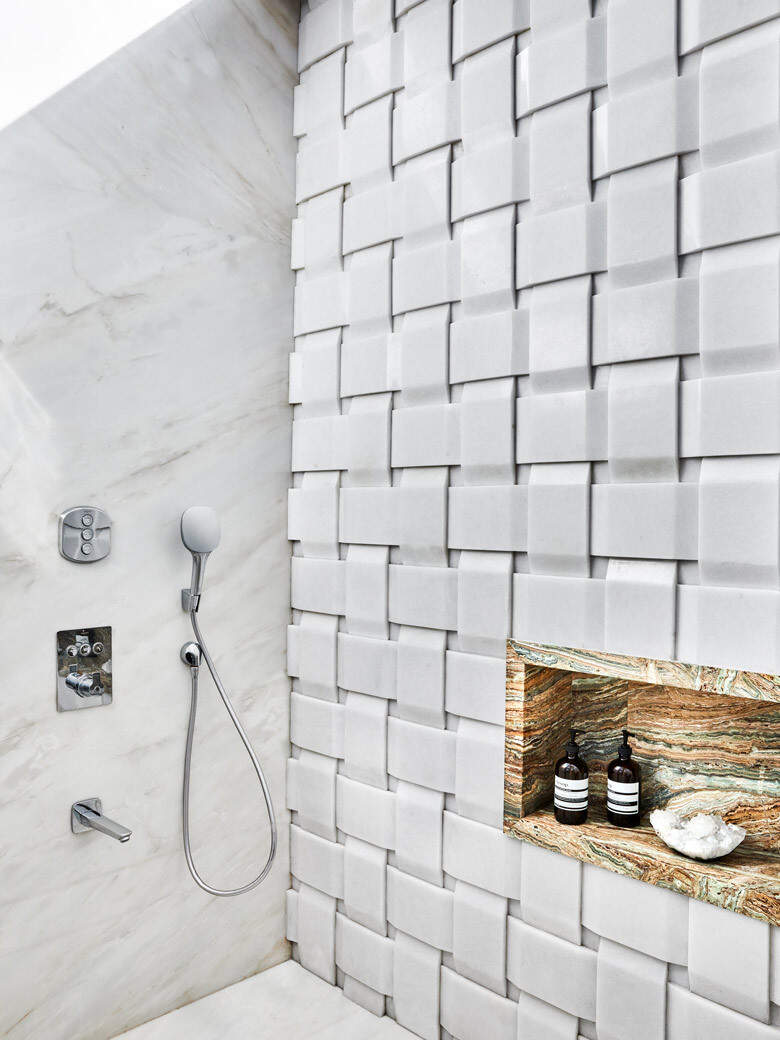
Open-planned yet private, organic yet opulent, this home is every bit as modern as its times. Apart from a few hiccups with regard to load bearing constraints and the right way to weave in and conceal the building's water tanks and air conditioning systems, Jannat's timeless 'home in the sky' is every escapist's dream home.